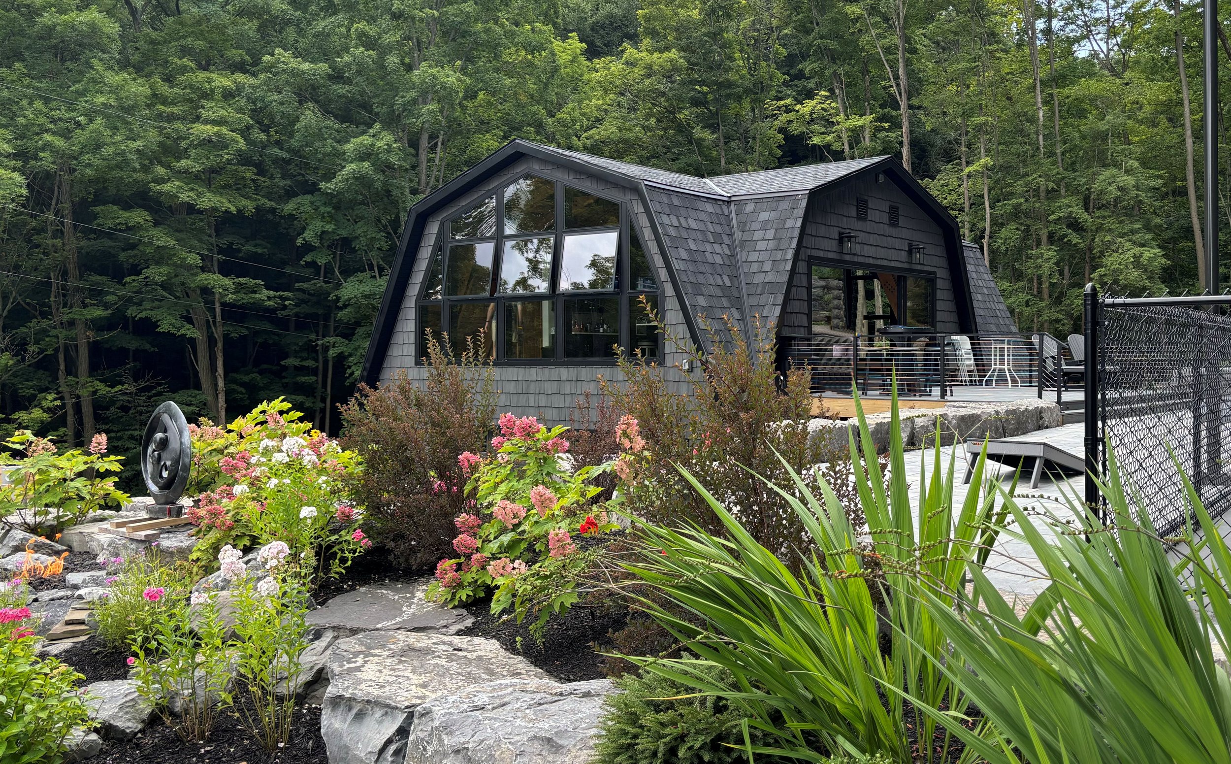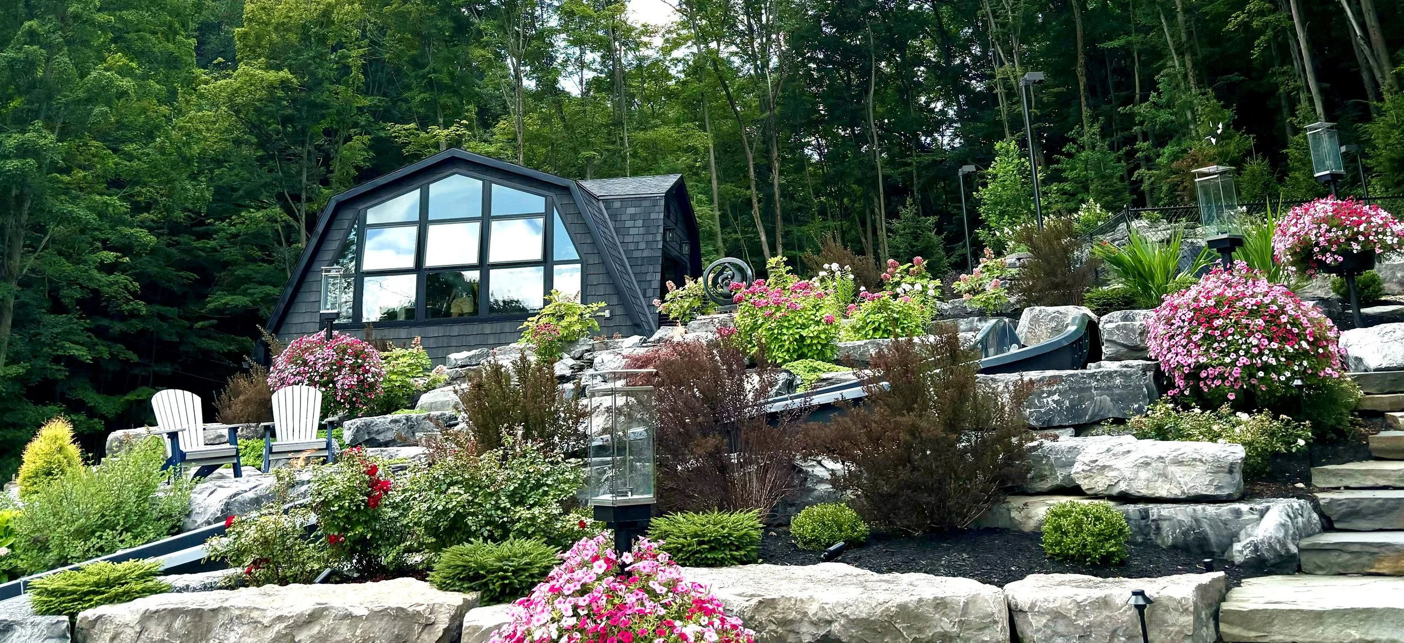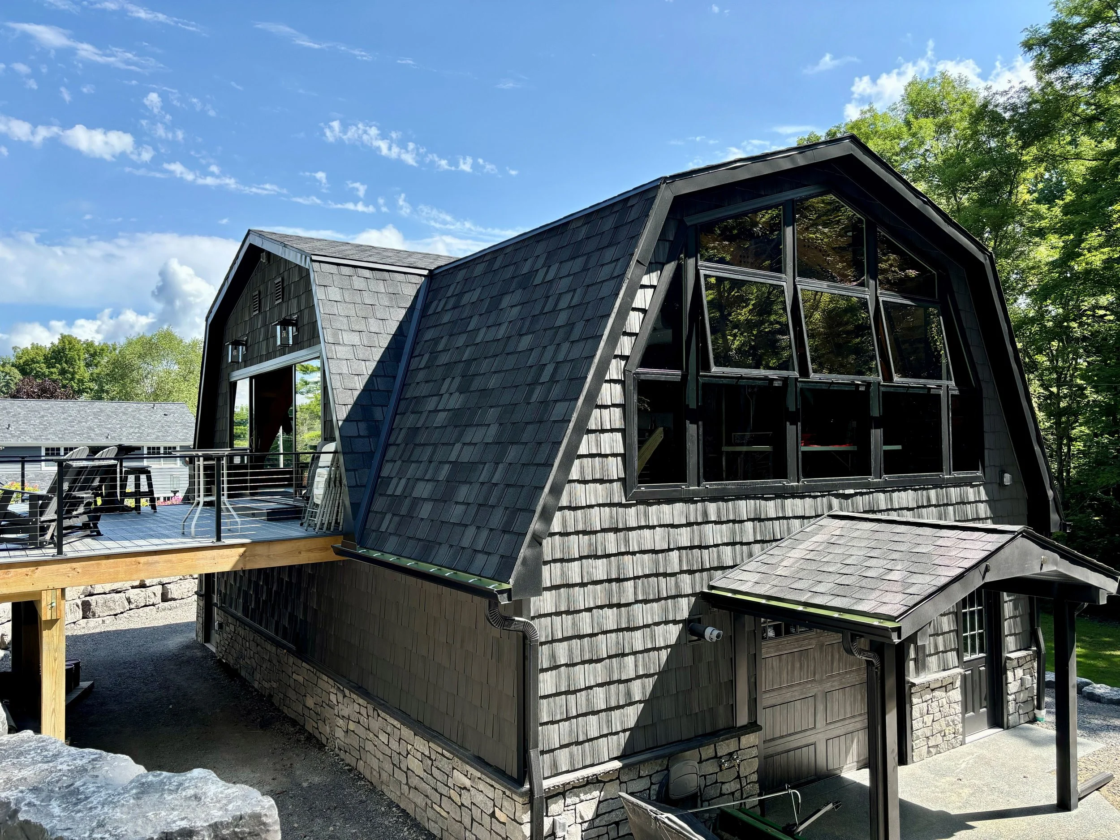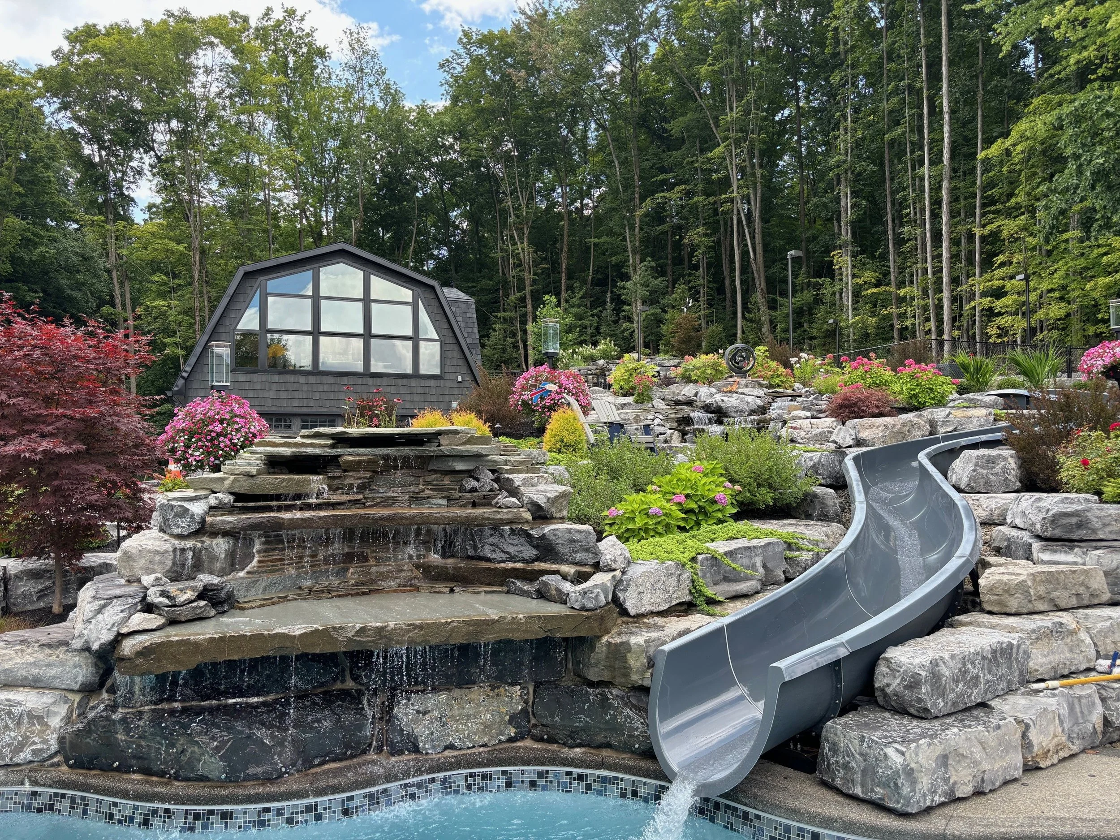
Project: Staub Barn
↓
Staub Barn is a two story new build construction that features a second level entertainment room with bathroom, kitchen, and sitting areas. A second level deck also extends out to connect to an adjacent pickle ball court. Project highlights include a gambrel roof and dormer with beautiful exposed structural trusses and expansive windows looking out to the property.





