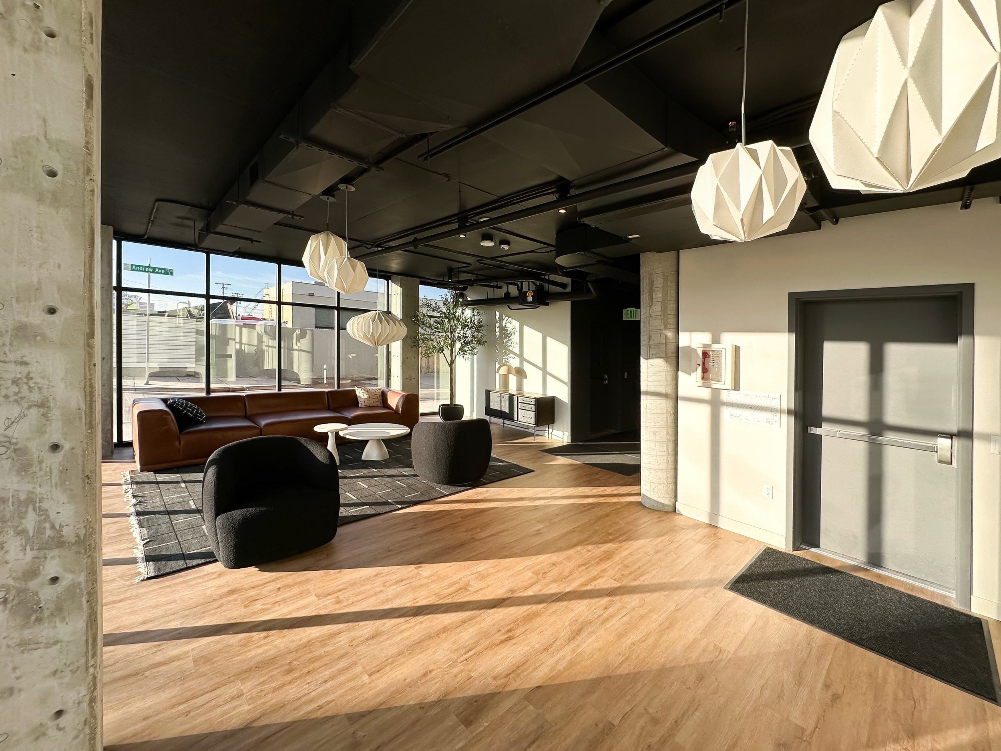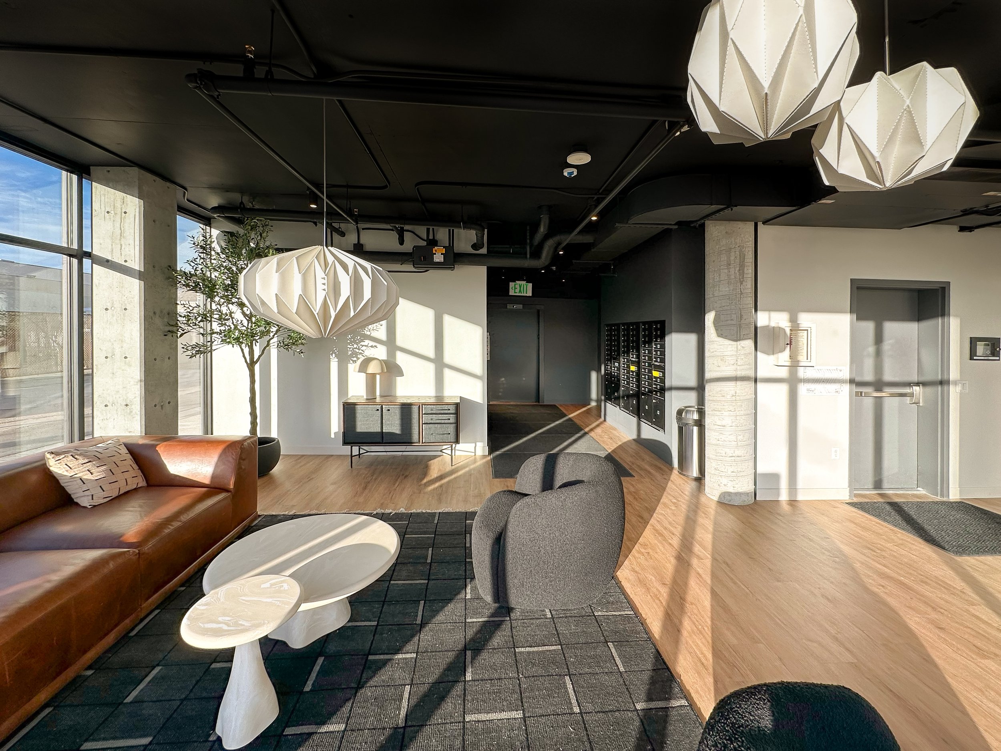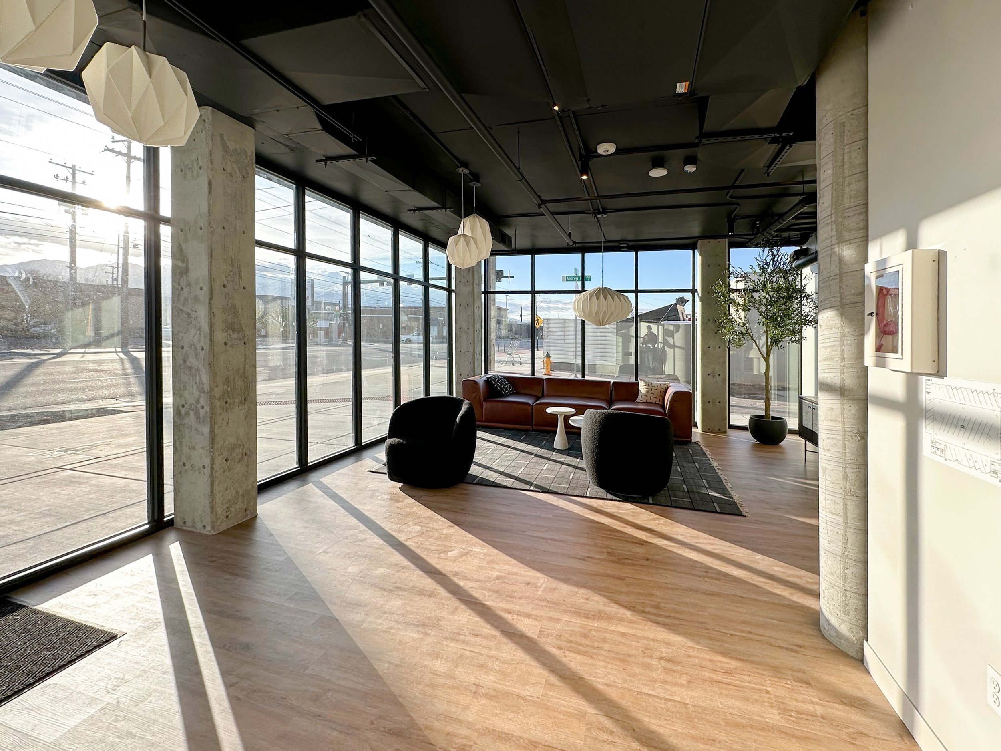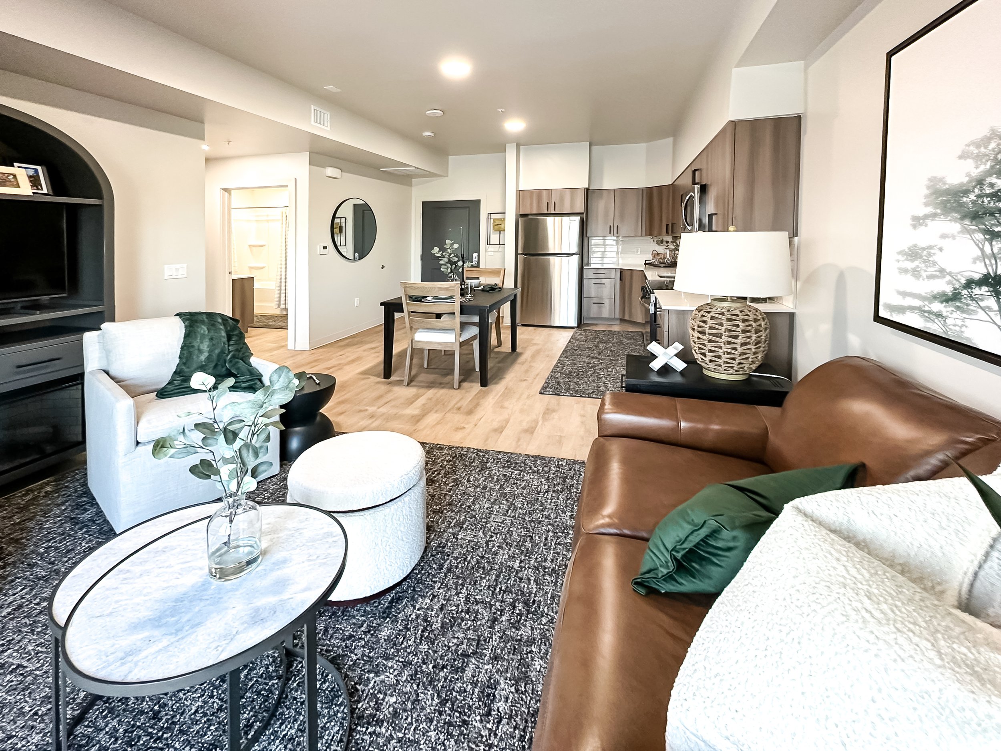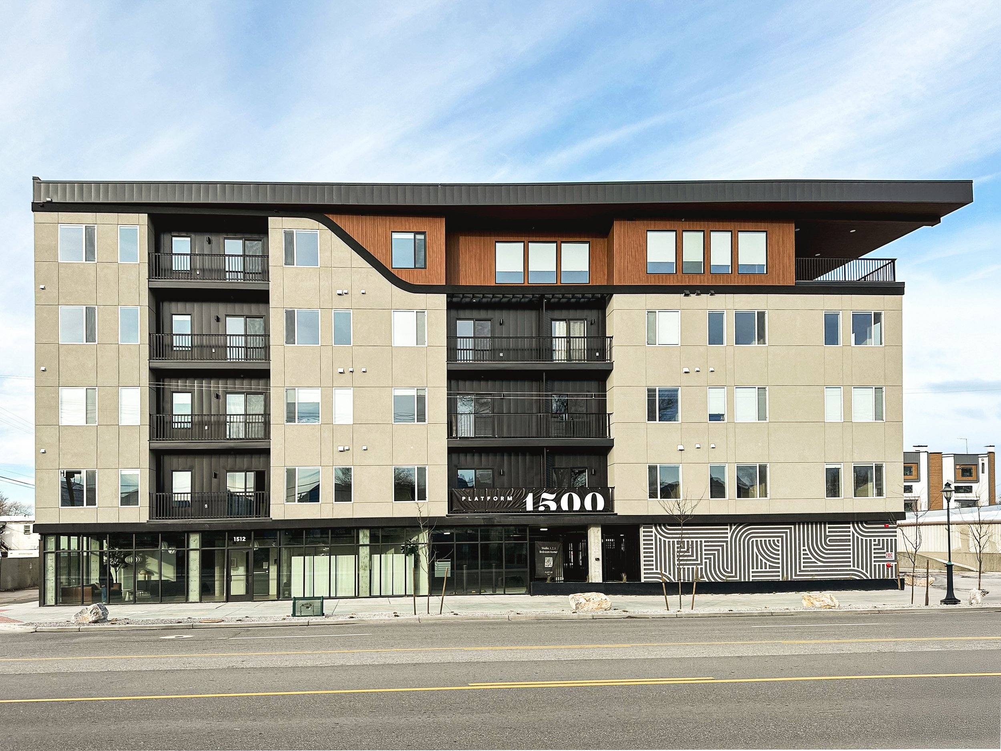
Project: Platform 1500
↓
Located in the Ballpark neighborhood of Salt Lake City, this affordable housing project blurs the lines between what the traditional ideology of affordable housing is, and what it can be. Contemporary massing, modern materials and a keen eye for subtle detailing has allowed Platform 1500 to achieve the problem that it was intended to solve.
Platform 1500 is a 78,000 SF Enterprise Green, Affordable Housing project consisting of 60 units that include studios, 1-, 2-, & 3-Bedroom apartments. The first floor features a lobby, leasing office, mail room and 43 tuck-under parking spots, 4 of which are for electric vehicles. On the second floor you will find a modern fitness center with large glass doors that open to a 4,300 SF courtyard with ample room for yoga classes, grills, eating, and lounge space. The 1,200 SF amenity space on the fifth floor includes a game room, community room, kitchen, and outdoor terrace with spectacular views towards the Salt Lake City skyline and mountain range beyond.
Location: Salt Lake City, Utah
Project Type: Multi-Family, Mix Use
Size: 60 Units, 87,000 Square Feet

