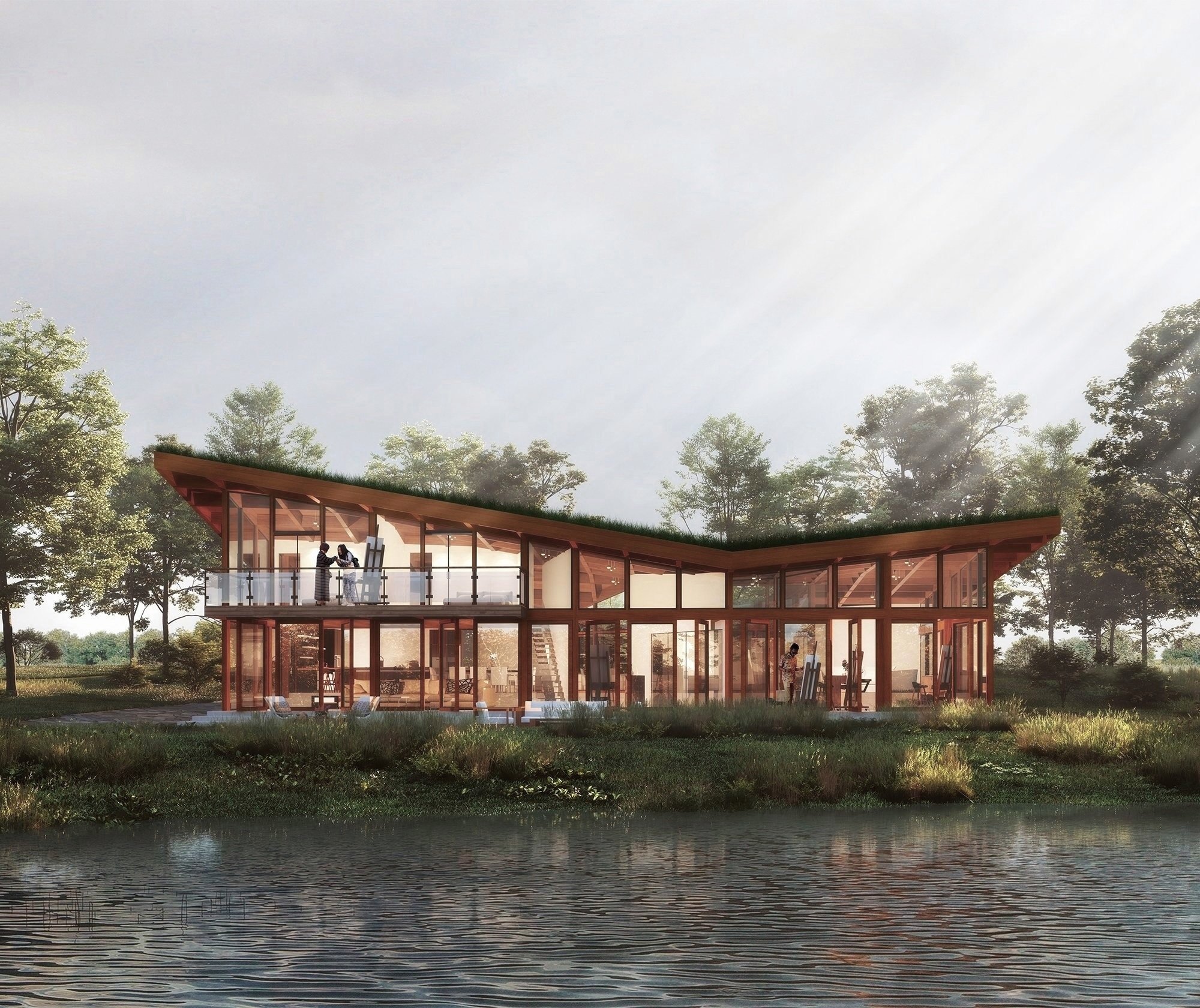
Project: The Lake House Competition
↓
Immersed within its environment, an artist’s retreat rises from the remnants of a past sanctuary. The building’s form is bisected along a northwest axis, taking advantage of both wind direction for passive cooling and encouraging the intersection of ideas between artists. Naturally lit workshop studios with lakefront views on the north are comprised of two versatile studios that allow the space to be transformed from one large area to smaller, private work zones. Pivot doors invite the outside in, allowing artists to experience a true connection to the lake.
Paneling of locally reclaimed wood, and stones salvaged from building foundations provide sustainable materials true to the Latvian language. Faceted roof overhangs are designed to collect sunlight within the interior during the winter, while utilizing thermal mass floors to radiate heat during the night. Native plantings on the roof pay homage to traditional, Latvian thatched roofs and act as a natural insulator.
An interior courtyard highlights additional sustainable features including natural light and ventilation, rainwater collection and storage for reuse. Creating a more self-sustaining building, while encouraging a celebration of the past and future of the site and an idyllic haven for a painter searching for inspiration and immersion into nature.
This was designed and submitted as response to the Painters’ Lake House brief by Buildner Architecture Competition with a project site along Cernostes Lake in Latvia.




