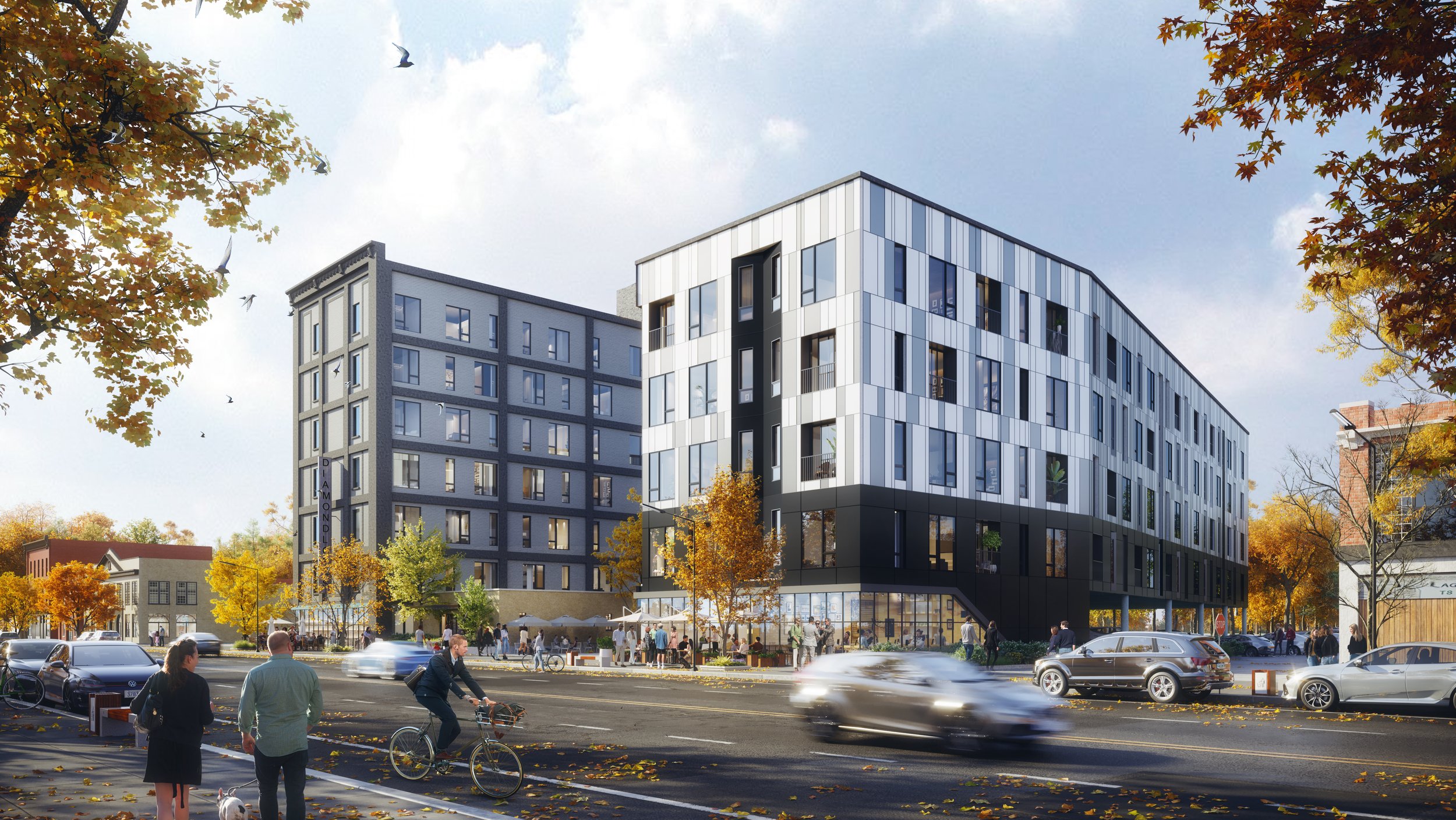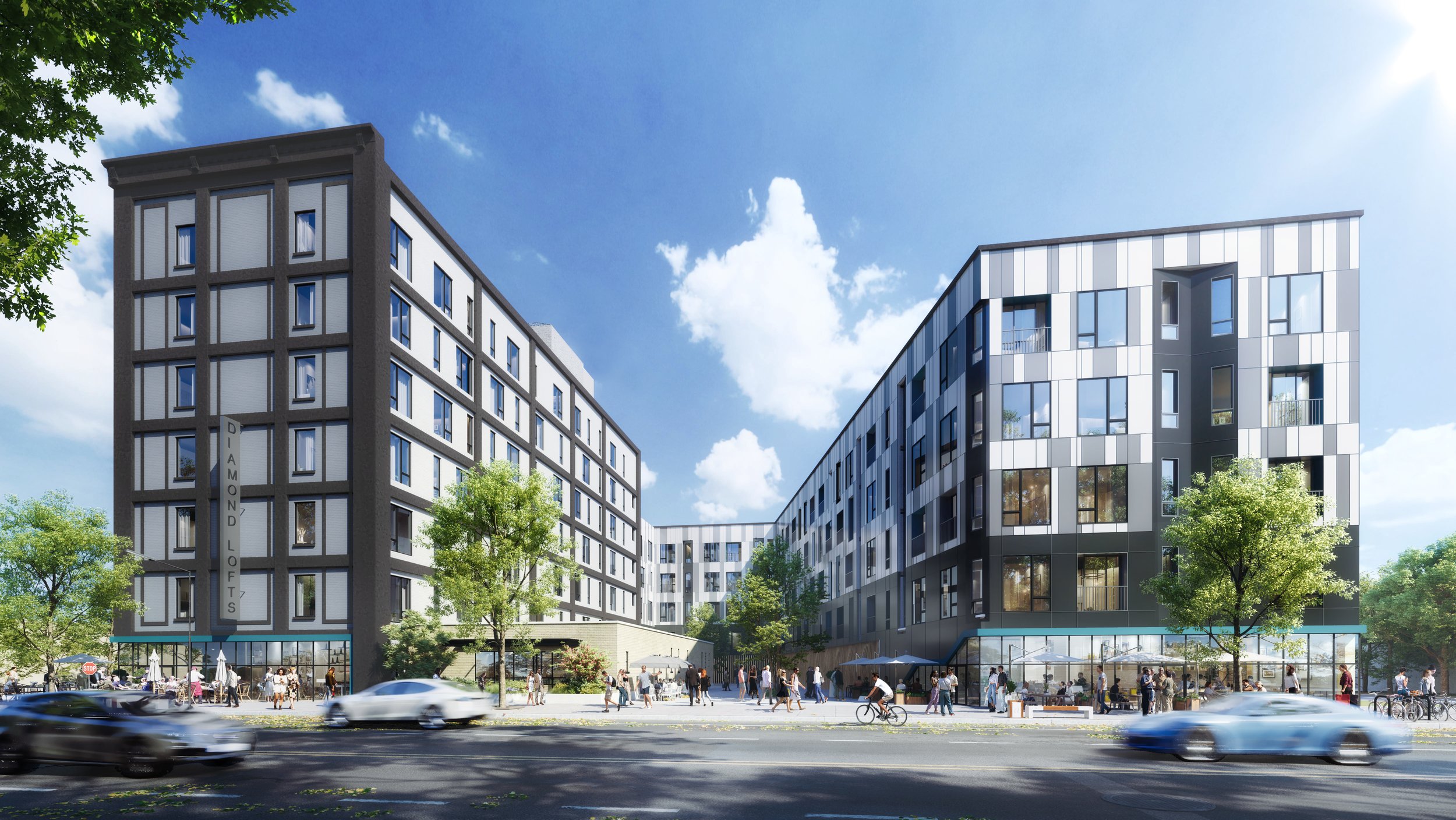
Project: Diamond Lofts
↓
Diamond Lofts is situated just North of Utica Station on Main Street in Buffalo, New York on a site with an existing storage facility. With immediate access to Buffalo’s public transportation system this building will provide its residents with access to all areas of Buffalo. The design intent of this project is to rejuvenate the existing building into something more contemporary, while still maintaining the existing historic feel.
Diamond Lofts is a 150,000 SF 2 phase multi-family project. Phase 1 is an adaptive reuse that transforms a 49,000 SF existing storage facility into 62 market rate apartments. Phase 2 will be a 101,000 SF, 120-unit addition to the existing building. The podium style building allows for 92 surface parking spots. This project will feature generous studio apartments as well as 1- and 2- Bedroom apartments. Diamond Lofts will also provide residents with state-of-the-art amenity spaces including two rooftop lounges, a fitness center, storage areas, and a 2,500 SF commercial space that will be available for rent.





