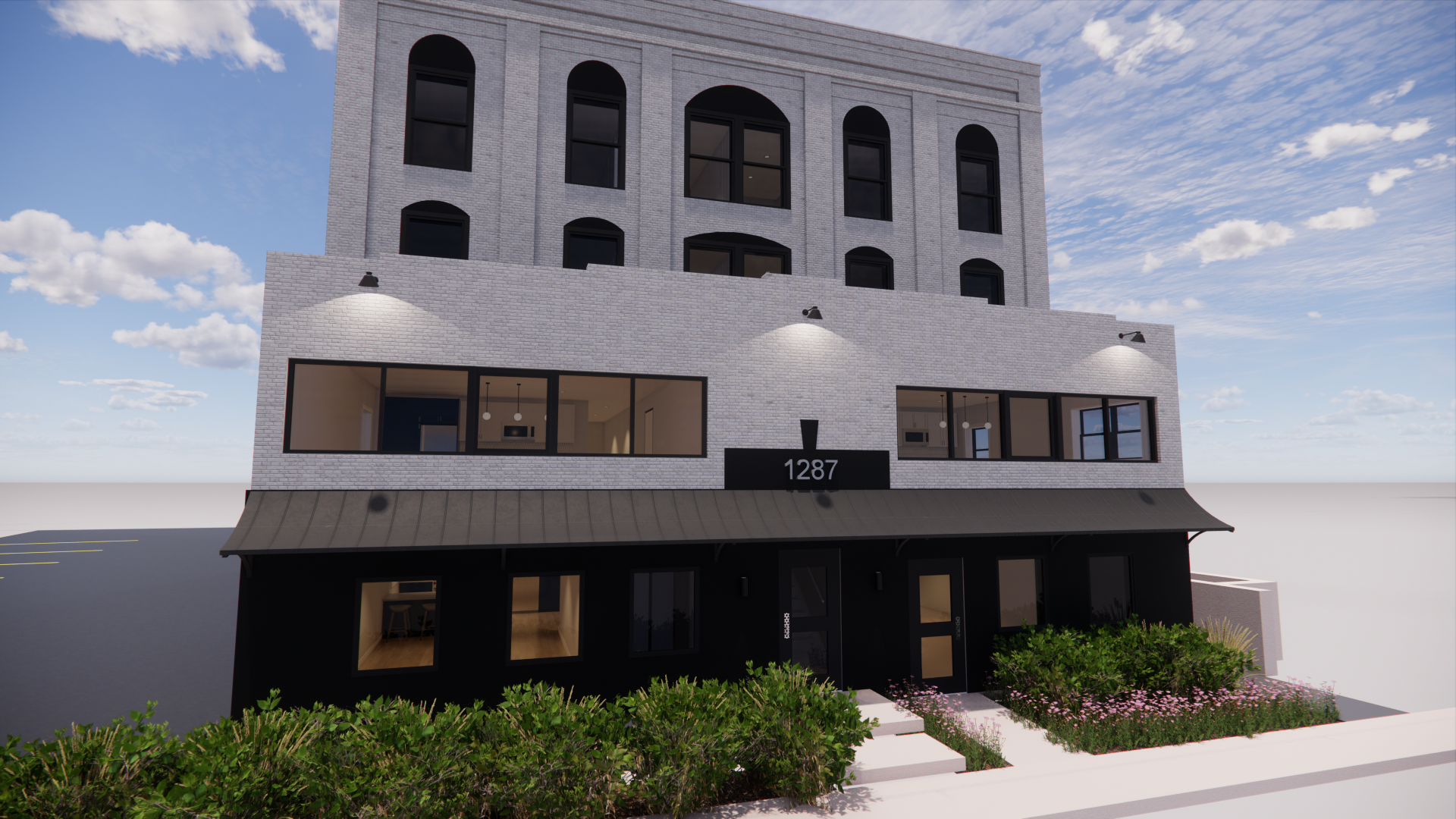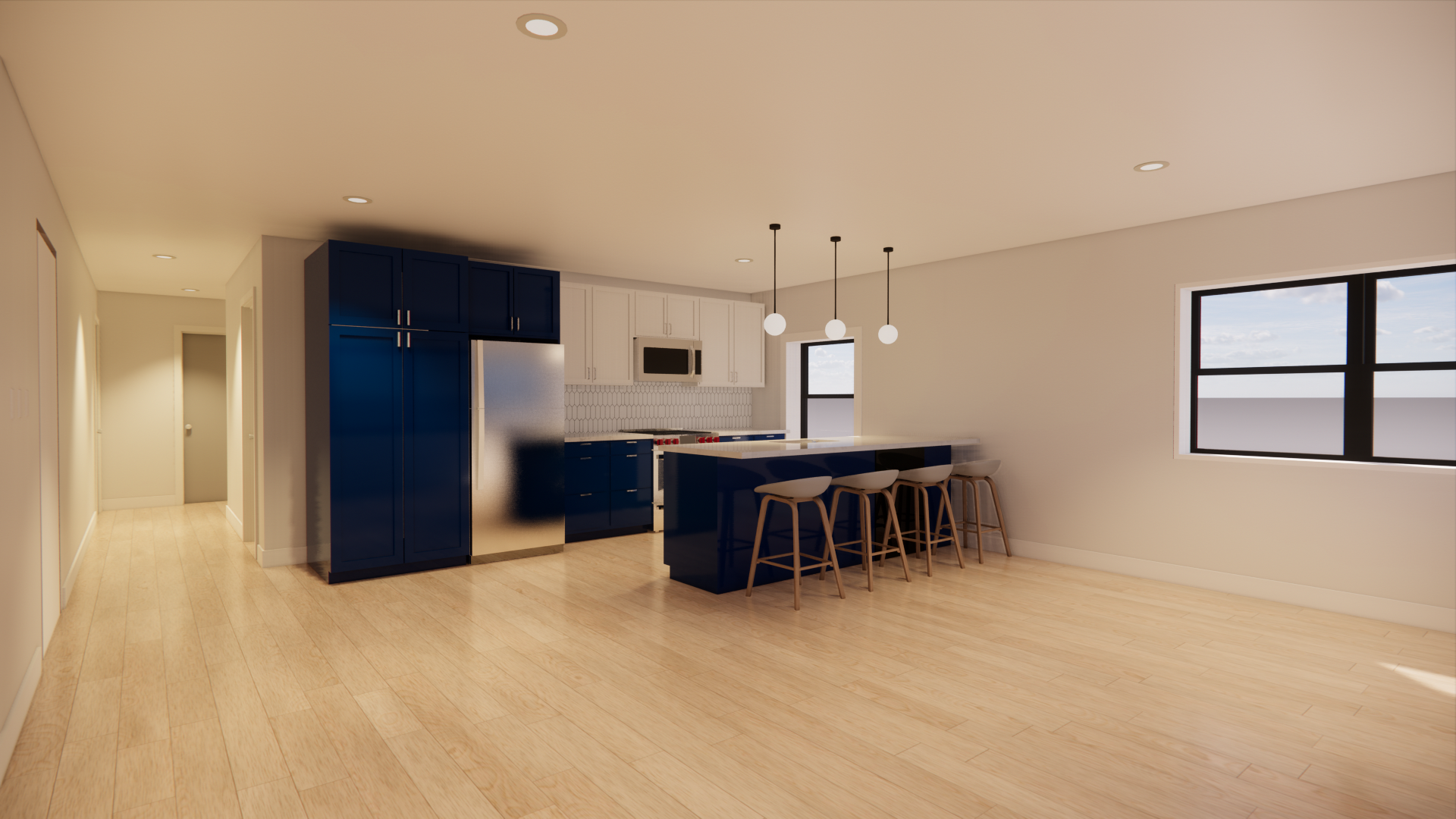
Project: 1287 Niagara
↓
The project at 1287 Niagara includes the renovation of 8 market rate apartment units plus 1,000 SF of leasable commercial space in an existing brick building located on Niagara Street in the City of Buffalo. The goal of the project is to increase the vibrancy of Niagara Street and further develop the community. The exterior design brings new life to a beautiful old brick building by celebrating the existing characteristics and better integrating a non-original front addition. Enhancements include removing the glass block windows and repainting the concrete addition allowing it to be more inviting along the street front with new storefronts, awning, and lighting. A white and charcoal palette washes the entirety of the building to allow the front and back additions to blend more fluidly with the brick building. The commercial space encompasses a portion of the first floor and provides the opportunity for a café, wine bar, speakeasy, etc. to bring another community destination to Niagara Street.


